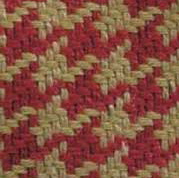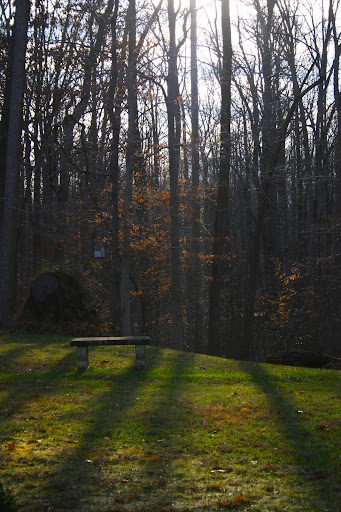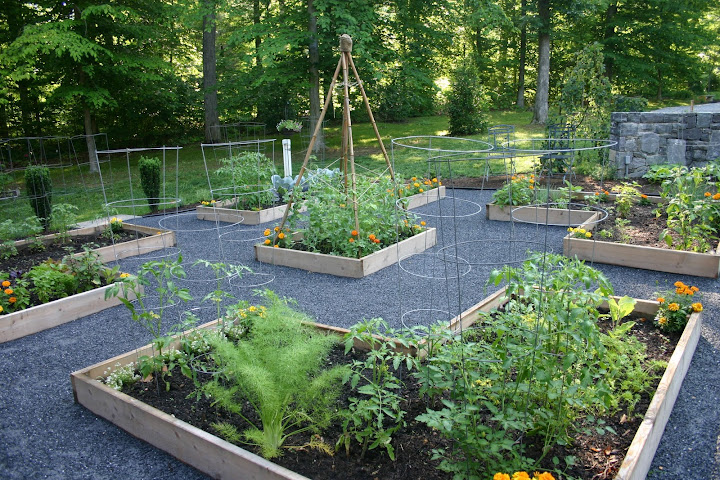
I don't mean to complain. After the hoops we went through getting our grading and building permit -
(ok, it was the grading permit that caused the problem and required GPS coordinates - I am not making this up - apparently the building permits are a breeze) - you would think that I'd be grateful for prompt county action. I am.
There's only one problem.
This is a picture of a notice of inspection.
(we passed! Yay!!!) It is dated 12.12.07. It covers drain tiles, slabs & backfill.
See the problem?
Right. Lemme spell it out.
On 12.12.07 - stated date of inspection - the drain tile was covered over with gravel, plastic & styrofoam. On that date, there was no slab at all (main house not poured until 12.14.07), and even as of today (12.18.07) the slab in the houndstooth studio & the guesthouse have not been poured, and no backfilling has taken place. . . .
Time travel?
I guess the inspector
could have gotten the date wrong. . . . But hey, we found his notice on 12.17 (yesterday) and, like I said, there is still no slab in either the studio or the guesthouse, and backfilling hasn't even started.
How can you inspect something that isn't there?
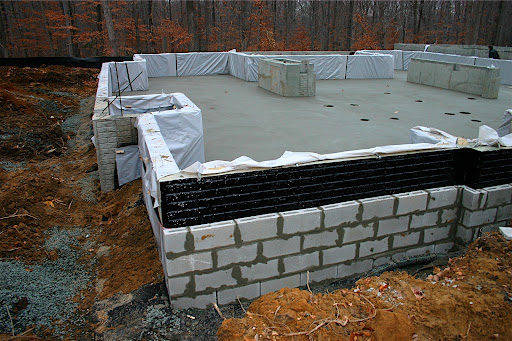
Parenthetically, here's our favorite front left corner, showing the lack of backfill as of yesterday, the 17th, the day we found the inspection notice.
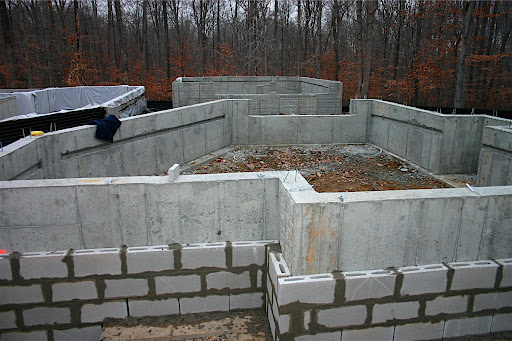
And here's houndstooth studio, showing the lack of slab
and lack of backfill.
By the way you can tell there's no backfill because when things are backfilled, you won't see the masonry block - or not much of it any way - any more. And when the slab is poured - of course - you will no longer see a dirt flooring as you do now, it'll be a concrete slab.
Typical. When I
want the county to be careful and diligent and look after my best interests, they're not interested.
"Ah yeah. . . . sure. . . . ya passed. . . . I'm sure it's fine. What's a little concrete, drainage, and backfill dirt between friends? It's only the foundation. . . . ." But if I want to dig a hole, let's say, or remove a sapling, or have 2 small buildings with one bedroom each - instead of one building with 10 bedrooms - oh no! That's a different story. And don't talk to me about chimneys or GPS coordinates.
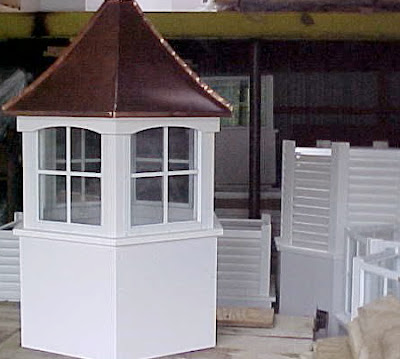 However you pronounce it. . . . we've got one like this being built.
However you pronounce it. . . . we've got one like this being built.