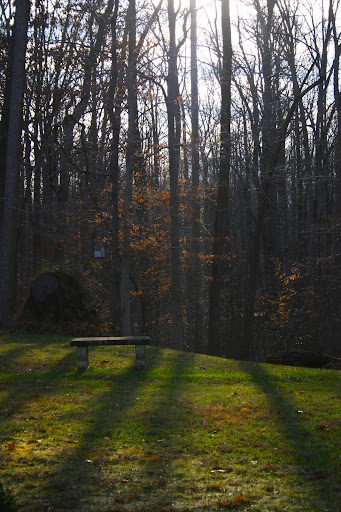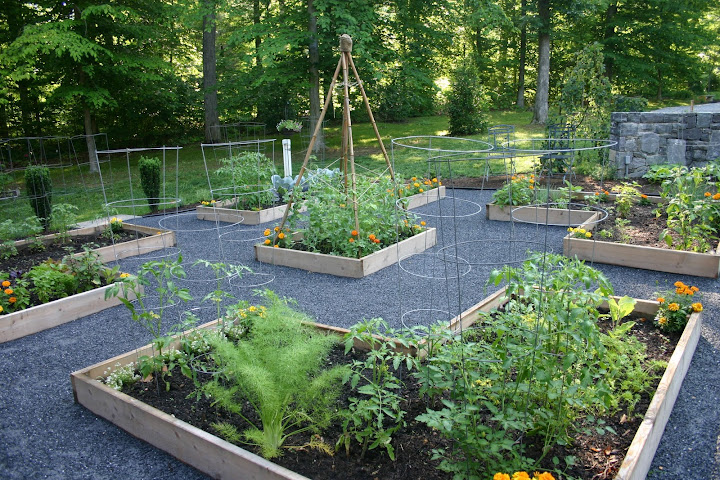OK - how many of you did that scare off?!
No pictures? No pictures. . . .
We took a couple days off because things weren't really moving that quickly down at the greenwood. For some reason, that appeared a bit depressing and we wanted to see a bit more of an appreciable change from one day to the next (and I'm not talking a coupla more brick on the fireplace here, either!)
So, we let a two days go by before heading down again.
It didn't look like that much had happened - ok, the front door opening was lowered (too much, it looked like, at first glance), but still no cupola, no brick outside, no front doors, just a lot of churned up mud, discarded block, a growing stream of rain-dissolved cement dust, and assorted stacks of lumber languishing in mud puddles.
When we got inside, though, we saw that both fireplaces are done and the front door IS in (hidden by what looked to be the too-low lowered outside opening and more Tyvek wrap). I forgot the camera! So I have no pictures to show.
It was raining steadily, and the good news is that there's no sign of any water in the house, except for at the front in the library, where the fireplace chimney needs to rise, and the roof then tied in to it. There, there's a lot of water coming in. All the water running down that side of the house, in fact.
Some bad news, which we didn't pick up on until much later, looking at the plans back at our rental house. There's a very good possibility that what we had assumed would be a decent-sized guest house with lowered ceiling at the eaves (5 foot bearing) is in fact framed out with walls. This cuts off the eaves, and makes what appeared to be good-sized guest quarters with eaves and window seats into [instead] an ok-sized square-box bedroom.
The difference - apparently - is a space of about 11x17' or 18' instead of a space about 21x24'.
As a bedroom, 11x17' would be ok, but not when you figure that a bathroom and kitchenette are also going in there, and the idea was to have a bit of a guest studio with living space and a desk. . . . Not just a bedroom.
We don't know yet what's going on up there - not for sure - although of course we do have the one picture I posted when we poked our heads up, having found the ladder so conveniently stationed there. I can't help but think that, if we had been able to get up there sooner, this would have come to light much sooner. . . . It is - probably - another problem arising from the use of pre-engineered trusses. Interestingly, these were trusses that were done "wrong" the first time (not explained to us, but obvious, from the stack of discarded trusses still in the meadow).
Yes, I'm upset. I'll get over it - and we'll work something out - but I'm upset for the moment.
You see, I think one of the most important things about the greenwood is the vision we've had for having separate guest quarters for those who come to us on retreat. It's a big part of the original design of the house, one we had to fight hard for, through two architects (not to mention Planning & Zoning), as it is apparently a whole lot easier (and cheaper) just to add another bedroom to the main house.
Now, it appears that's what we might have ended up with - just another bedroom - but outside of the main house. All the fighting and extra expense for naught.
Sorry. I'm whipping myself up into a frenzy, here.
We don't know yet, that it's for naught. We have a call in to the builder and we NEED to get upstairs and see just what the hell is being done up there. THEN, to talk about what we're going to do instead. . . .
sigh.
The problem - it seems - with builders, is that they often don't think past the next step. They don't always notice a problem until it's bopping them in the head. (as, for example, will happen to Tom-builder, when he tries to figure out how to put in a closet behind a potentially walled-off area.
Me? I'm too dumb to know the implications of some of this stuff. I see dimensions on a floor plan, and assume that means floor space. NOT space behind walls. I also don't really understand the 'cross-cuts' - which builders set great store by - and which (in fairness) may have given me a clue that the dotted line on the floor plan was not just where the eaves came down lower than usual ceiling height, but in fact a wall - according to one lone cross-cut.
Here, I'm talking about guest "quarters" and Tom-builder is building an 11x17' room, complete with its own entrance, bath, kitchen and heating/cooling system?! Don't you think he'd say something? Something like "Wow - that's a kinda small space to fit all that stuff in there!"
sigh, again. Time to settle down. The king is on his way to pick me to go meet Tom-builder at the site. He's finally ready to talk about the details of the chimney. Great.
Subscribe to:
Post Comments (Atom)







No comments:
Post a Comment