The dining room doors went in.

Most of the interior framing was finished.
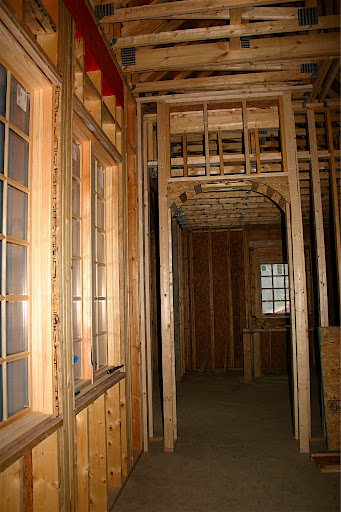
Yep, the chimney was finished!
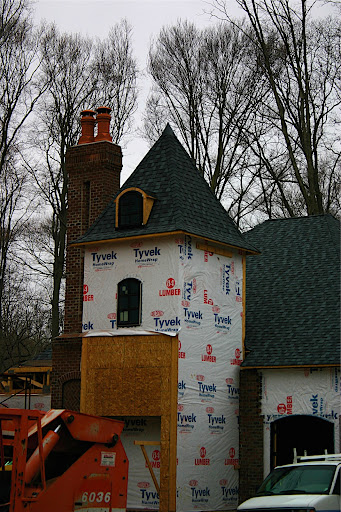
But here's a closeup of the chimney, and you'll see that the herringbone pattern - for some reason - has the braids going sideways. . .
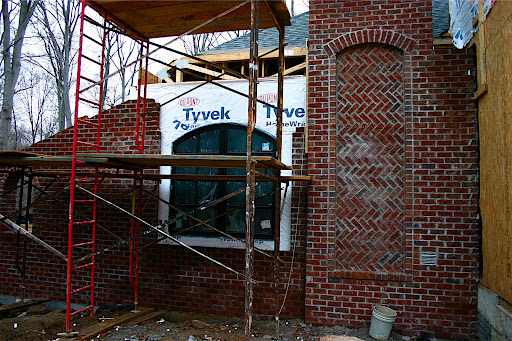 instead of up and down like they did in the fireboxes.
instead of up and down like they did in the fireboxes. Why?!
Why?! I knew I didn't like it as much, but it took me a while to figure out what the difference was. And it was the king who figured it out, finally, not me.
Sigh. It's all in the details. We have a meeting with Larry, the mason, tomorrow. I'll simply ask him what he was thinking, and take it from there.. . . .
It appears that the architect has struck again: the left front elevation doesn't match the cross-cut, doesn't match the roofing plan. We have a call in to see if we can't figure out which of the three is the one to start with, and how the other two ought to be adjusted, to all work together in the real world.
The guesthouse is finally coming along. Here's a view over the rooftop from the entrance gable window.
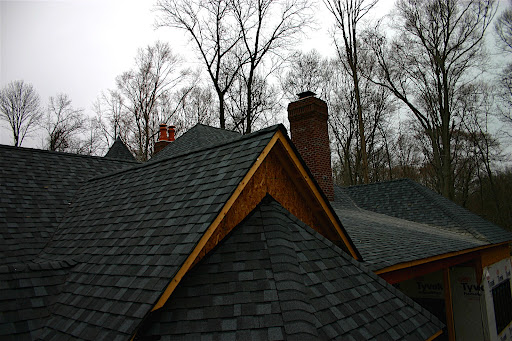
Sometime this week, stone will start to go up.





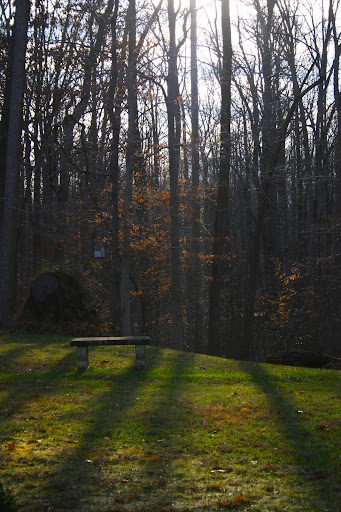
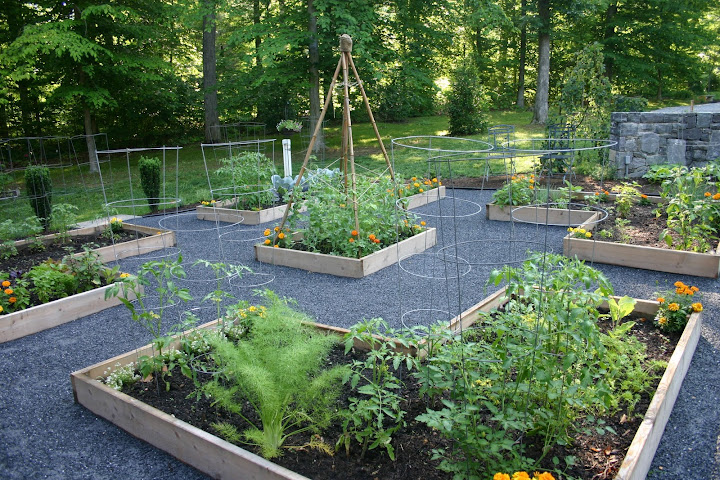
No comments:
Post a Comment