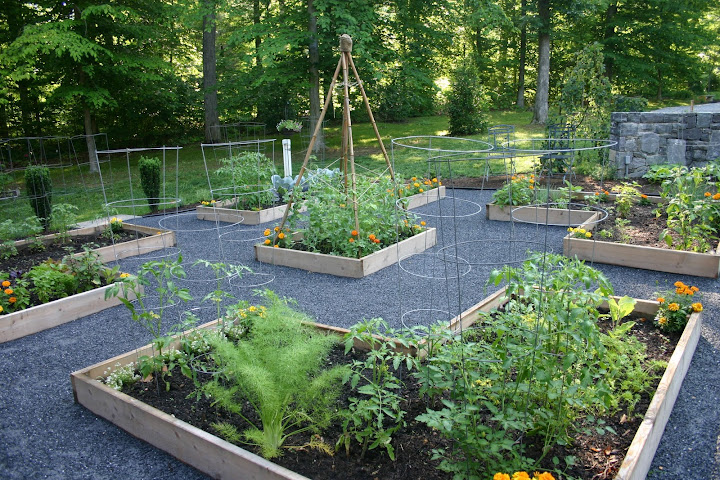Ok - so I've checked it out, and you don't have to sign up or anything in order to leave comments, ask questions, tell jokes, say "Hi!" and/or other tomfoolery and general dialogue.
You can do so 'anonymously' - although I'd prefer a consistent name of some sort - and the "comment moderation" is there because apparently if you don't do that, you can get unpleasant people and/or junk mail comments (?!) which rather surprised me. . . .
But at present, there are NO COMMENTS and I have to ask myself how I have managed to render you all speechless!
All I can think is that no one wants to be first. I'll post this, and leave the first comment!
(Plus which, I'll take the "comment moderation" off, in case that's an inhibitor. [I'll put it back on if we start getting wierdos. . . .])
There! Better now?
Friday, November 30, 2007
construction comments, Thoreau
I never did read Thoreau's Walden. My education is strangely better - and yet curiously lacking - than a more "stable" education, conducted within, say, an hour's drive of the general starting place of first grade. Twelve schools by high school graduation, in 2 languages, multiple states and countries, leaves a distinctive mark. My curious deficiencies include an uncertainty in multiplication (I was learning German at the time) and not having read, e.g., Thoreau's Walden, Salinger's Catcher in the Rye, or Lucy Maude Montgomery's Anne of Green Gables. Until adulthood, anyway.
Here's one section, where Thoreau - describing his construction in the woods - considers the importance of home construction to the human person. How interesting!
It would be worth the while to build still more deliberately than I did, considering, for instance, what foundation a door, a window, a cellar, a garret, have in the nature of man, and perchance never raising any superstructure until we found a better reason for it than our temporal necessities even.By the way, the whole book is available online (his work has passed into the public domain at this point, so it's royalty-free), here. You can either download it, or read it directly online.
There is some of the same fitness in a man's building his own house that there is in a bird's building its own nest. Who knows but if men constructed their dwellings with their own hands, and provided food for themselves and families simply and honestly enough, the poetic faculty would be universally developed, as birds universally sing when they are so engaged?
But alas! we do like cowbirds and cuckoos, which lay their eggs in nests which other birds have built, and cheer no traveller with their chattering and unmusical notes. Shall we forever resign the pleasure of construction to the carpenter? What does architecture amount to in the experience of the mass of men?
I never in all my walks came across a man engaged in so simple and natural an occupation as building his house. We belong to the community. It is not the tailor alone who is the ninth part of a man; it is as much the preacher, and the merchant, and the farmer. Where is this division of labor to end? and what object does it finally serve?
No doubt another may also think for me; but it is not therefore desirable that he should do so to the exclusion of my thinking for myself.
I think I'm going to have to get myself a copy. A nice edition. To linger over.
In the library!
(Meanwhile, I think I must learn a bit more about construction - and especially brick and stone masonry. I have every intention of turning my hands to this enterprise. Much to the horror of Tom-builder, I feel certain. Not to mention the mason.)
Thursday, November 29, 2007
we have CONCRETE
oh my. . . . the concrete arrives!

This is SO exciting. We got to the property this afternoon and saw 2 concrete trucks - which impressed me no end until we walked past them and saw three more trucks - and then some sort of boom truck, a pumper truck?
 (Those are our shadows, bottom front right. . . . )
(Those are our shadows, bottom front right. . . . )
Here's the first truck, moved into position to drop its concrete.
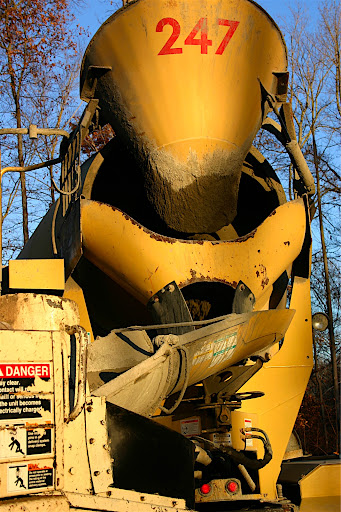
And here's the obligatory front left corner - the library - whose progress we've been following so closely.
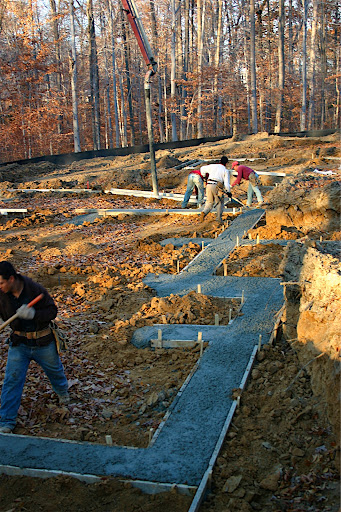
Overview. They've extended the boom out over the whole site and are pouring the front footers for the guesthouse.
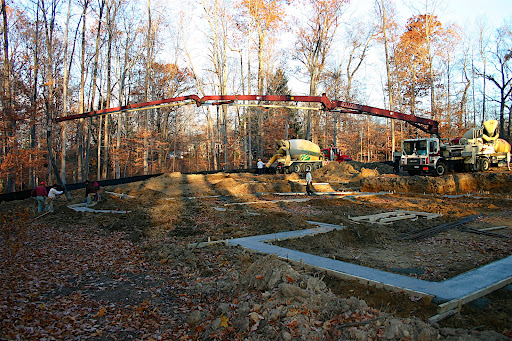
Meanwhile, the forest has opened up even more just this last week. Yes, that's 'lone laurel" again in the foreground.
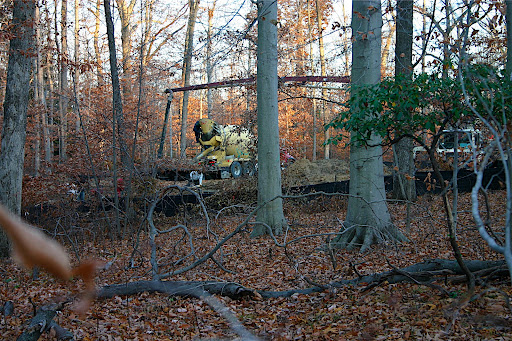
This red maple sapling, below, has three grown-up-sized leaves still clinging to its single branch. . . . Still red against the browns and fading yellows of the fallen leaves.

This is SO exciting. We got to the property this afternoon and saw 2 concrete trucks - which impressed me no end until we walked past them and saw three more trucks - and then some sort of boom truck, a pumper truck?
Here's the first truck, moved into position to drop its concrete.
And here's the obligatory front left corner - the library - whose progress we've been following so closely.
Overview. They've extended the boom out over the whole site and are pouring the front footers for the guesthouse.
Meanwhile, the forest has opened up even more just this last week. Yes, that's 'lone laurel" again in the foreground.
This red maple sapling, below, has three grown-up-sized leaves still clinging to its single branch. . . . Still red against the browns and fading yellows of the fallen leaves.
Wednesday, November 28, 2007
footers!
yay!!!
check this out:

It's the front, left corner you've come to know so well. . . . that's right, the library.
Actually, it's the whole house.
From looking like a Walmart site, now things look small.
Here's me in the kitchen:

What happens when you add a stove, oven and cabinets?!
Now - the 5 foot trench we were wondering about? It's the front left side of the studio. The rest of the studio hadn't been dug out yet. Here you can see the trench - the studio is to the left.
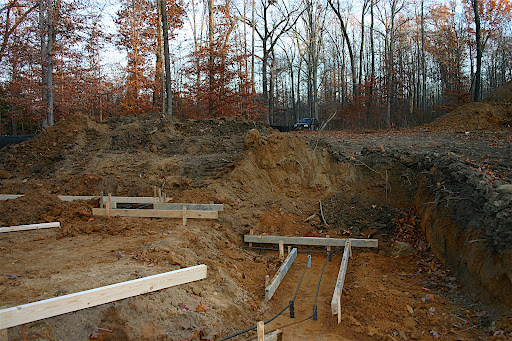
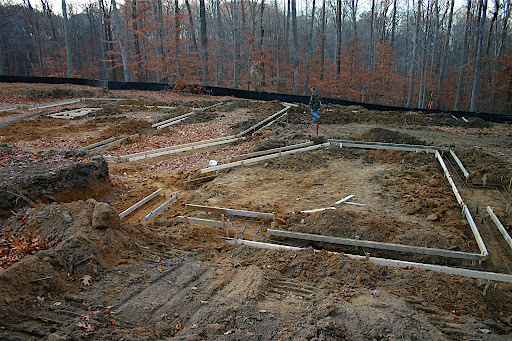
Overview of the whole:
And here's the final foundation plan. . . .

And the man in charge keeping a close eye on everything.
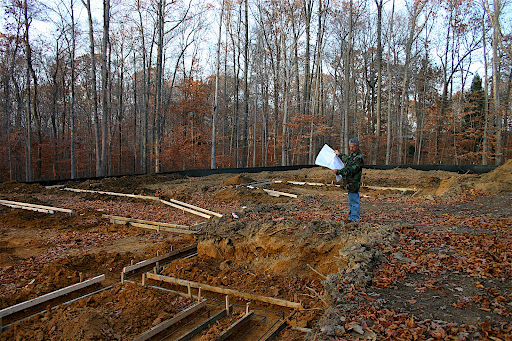
This is SO exciting!
check this out:
It's the front, left corner you've come to know so well. . . . that's right, the library.
Actually, it's the whole house.
From looking like a Walmart site, now things look small.
Here's me in the kitchen:
What happens when you add a stove, oven and cabinets?!
Now - the 5 foot trench we were wondering about? It's the front left side of the studio. The rest of the studio hadn't been dug out yet. Here you can see the trench - the studio is to the left.
Overview of the whole:
And here's the final foundation plan. . . .
And the man in charge keeping a close eye on everything.
This is SO exciting!
Tuesday, November 27, 2007
tuesday - after noon
Watch out. You've got me on a music kick now.
After Monday, Monday what else but Tuesday Afternoon? Moody Blues. . . . an old favorite.
Here's a picture I didn't post yesterday. Grand Avenue. The view off the left side of the house. This, however, is from down the stream, looking up. The house is at the top of the hill. I don't know if you'll be able to see the house (after it's built) from this far down in the woods. I rather hope not. . . .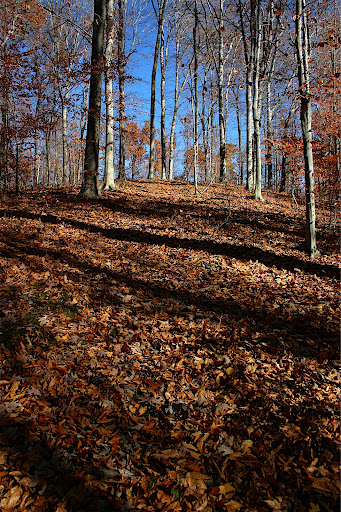
Let's see now. Update. Yesterday, we went back and forth with the engineer, who (because I keep asking for the final numbers) apparently was preparing to "transfer the new numbers onto the last architectural foundation plan" just as he'd done for Tom-builder. Second, he was going to review the first floor plan and have that "ready for pick up" that afternoon. 3rd, should this be billed to the stake-out portion of the program or did we want to start a new billing category?
Wha?!
Email back.
Hoo buoy. . . .
The king got the call back. Right. Much better to talk to a man. I used ALL CAPS on one word in the email. "That's shouting," the king advised. Maybe I scared 'im. Didn't mean to!
The upshot: the house was initially staked based on engineer-Dan's first set of numbers, which were some 6 inches wider in the back than in the front. (the mistake that that king found).
I'm not sure how that translated to the additional stakes Tom-builder put in, having been given new numbers by engineer-Dan.
Sometime after getting my email (and before returning the call to the king) engineer-Dan met up with Tom-builder ("On my lunch hour - you won't be billed for this," engineer-Dan volunteered) at the greenwood to assess the extent of the, um, foul-up.
Tom-builder wants the corners of the building to be "pinned" by the engineers, since he dug to wrong numbers and it will be hard to see where changes need to be made. He says he can take care of any first floor alterations (which are now said to be minimal) without "expert" "assistance".
(I'm so sorry. I just had to put those two words into their own, separate, little 'scare-quote' jacket. . . . )
sigh.
Does everyone go through stuff like this?
The hardest part is that I really do like all the people involved. All these mistakes and miscues and miscommunications just seem like a joke.
Until you have to go through it, and be billed for it on an hourly basis. Then it's not quite so funny.
Ok then: we're just going to have to negotiate the hourly rate for miscommunications, jumping the gun, and do-overs. . . . That's clear. And that'll help.
I look forward to the day when I can look back and say:
After Monday, Monday what else but Tuesday Afternoon? Moody Blues. . . . an old favorite.
Here's a picture I didn't post yesterday. Grand Avenue. The view off the left side of the house. This, however, is from down the stream, looking up. The house is at the top of the hill. I don't know if you'll be able to see the house (after it's built) from this far down in the woods. I rather hope not. . . .
Let's see now. Update. Yesterday, we went back and forth with the engineer, who (because I keep asking for the final numbers) apparently was preparing to "transfer the new numbers onto the last architectural foundation plan" just as he'd done for Tom-builder. Second, he was going to review the first floor plan and have that "ready for pick up" that afternoon. 3rd, should this be billed to the stake-out portion of the program or did we want to start a new billing category?
Wha?!
Email back.
Dear engineer-Dan:
One: I want a copy of what you've already given Tom-builder, not for you to do the work all over again, for me.
Two, I don't want you to do a first floor review (or any resulting document), I want you to tell me what the final numbers were (see 'One', above - and if you'd given this to me when you gave it to Tom-builder maybe we wouldn't be going through this right now? Well, maybe we would. . . .) Two: I want you to tell me (based on what numbers you used - and you know what numbers they are - see 'One' - and can I please have a copy?!) whether a 1st floor plan review will be necessary. NOT to do a 1st floor review, in order to see if it's necessary.
As to three. . . .
Hoo buoy. . . .
The king got the call back. Right. Much better to talk to a man. I used ALL CAPS on one word in the email. "That's shouting," the king advised. Maybe I scared 'im. Didn't mean to!
The upshot: the house was initially staked based on engineer-Dan's first set of numbers, which were some 6 inches wider in the back than in the front. (the mistake that that king found).
I'm not sure how that translated to the additional stakes Tom-builder put in, having been given new numbers by engineer-Dan.
Sometime after getting my email (and before returning the call to the king) engineer-Dan met up with Tom-builder ("On my lunch hour - you won't be billed for this," engineer-Dan volunteered) at the greenwood to assess the extent of the, um, foul-up.
Tom-builder wants the corners of the building to be "pinned" by the engineers, since he dug to wrong numbers and it will be hard to see where changes need to be made. He says he can take care of any first floor alterations (which are now said to be minimal) without "expert" "assistance".
(I'm so sorry. I just had to put those two words into their own, separate, little 'scare-quote' jacket. . . . )
sigh.
Does everyone go through stuff like this?
The hardest part is that I really do like all the people involved. All these mistakes and miscues and miscommunications just seem like a joke.
Until you have to go through it, and be billed for it on an hourly basis. Then it's not quite so funny.
Ok then: we're just going to have to negotiate the hourly rate for miscommunications, jumping the gun, and do-overs. . . . That's clear. And that'll help.
I look forward to the day when I can look back and say:
"Remember when we had all those different sets of numbers and no one knew if the house was going to be bigger? smaller? or maybe the same size as the house we [thought we'd] designed? ha! ha! ha! That was a good one, eh?! Ah, the good old days. . . ."
Monday, November 26, 2007
monday, monday. . . .
Just a reminder of why we call it the greenwood, even in the winter. . . .
And here, look at this! So-far evergreen ferns! They stay pretty much evergreen through the winter down at the stream.
No clue what this week will hold. We're hoping to see CONCRETE, but we're still perplexed about the hole. . . .
The engineer has not yet responded as to what the final house dimension numbers were, and so we're waiting on that (and a copy of the final revised foundation plan). And at some point, I imagine Tom-builder will let us know what his plans are for the upcoming week.
As for us, we had a glorious Thanksgiving day - here's a picture of the little princess pea to prove it, taken on that day, outside, and she was not shivering at all in a short-sleeved party dress.
So - we shall see, shall we?
Here's hoping - and praying - for the best.
. . . ok. . . . ok! I want to hear it, too.
Here we go: the Mamas & the Papas.
Thursday, November 22, 2007
Thanksgiving!
Tuesday, November 20, 2007
the hole
The for-now-excess dirt makes the digger look like a Tonka toy.
Here's the man in charge, checking marks on earth against marks on paper. We can't figure out what this 5 or 6 foot wide trench is. . . .
Here's a big overview - man, it looks like a football field! I'm so impressed with how flat they were able to leave it. I'm a little worried, though: this makes it look like the house is huge and the courtyard virtually non-existent. I think I must not be understanding just what it is that the digging is for. I have heard about backfilling after the foundation walls are poured, so that makes me think that the house is actually considerably smaller than what we're seeing on the ground.
OK - time for a little 'king of the mountain'. Or 'queen' - as the case may be!
Here's the sky at sunset as we left.
Monday, November 19, 2007
no hole - more stakes
Now is when everything looks huge. I understand that when the walls go up, it will look small. . . . By the time we move in, I hope it will feel "just right".
This is the front entrance - picture to the right.
Come on, use your imagination!
Hopefully we'll have a big hole to document tomorrow.
Signing off for now (with visions of colour-coded stakes dancing across the field in my head. . . .)
monster at rest - another Sunday. . . .
I have an email in to the engineer asking what the final result was on the numbers, as the architect seems to think that everything 'worked out in the end.'
Wouldn't that be nice?
Hopefully against more than just that little sapling in the foreground.
We wandered the woods and found another tree with writing carved onto it - but it's a mystery as to what it says. The first word looks like "Dad", but we weren't entirely sure.
The king and I plan a trip this afternoon and I'll hope to document a large hole.
How exciting!
Saturday, November 17, 2007
the prettiest garden in the world

Wow. I love this picture!
I am told that that's blooming thyme underneath the blooming - apple? cherry? - trees. . . .
It looks like something out of a fairy tale.
Or The Secret Garden.
Ah ha! From The Wizard of Oz, I think! Which brings back such fond memories of childhood, and Nana, and it's still Steve's favorite movie.
Maybe that's why I like it so much. Munchkin-sized magic.
(by the way, this is from a favorite no-nonsense gardening blog entitled Garden Rant where they reviewed what appears to be a very helpful book on groundcovers.)
Thursday, November 15, 2007
what is going on?!
The architect's numbers appear to have changed from the "final" drawings that were submitted to the county. This, because the engineer couldn't make the numbers "work" so that he could stake out the house.
The new numbers are still problematic - or so the engineer says - so he came up with others. Somehow, the house is now going to be a foot bigger? But only in the back. . . . or so the numbers seem to say.
I DON'T UNDERSTAND.
Now, the builder is nervous. He doesn't understand the numbers, either.
I called the architect and left the required message. (he doesn't answer his phone). He called the engineer, who he claims told him he'd gotten the numbers to work. Right. He got 'em to work by changing them. . . . The architect blames me for 'causing trouble'.
Great.
The architect and the engineer understand one another perfectly (according to the architect) - it's just that the house isn't getting built. And that's not his problem, he says. But I thought that that was the point of this exercise.
What the hell is going on here?! Whatever part of hell it is: MUST GO NOW. Out!
The new numbers are still problematic - or so the engineer says - so he came up with others. Somehow, the house is now going to be a foot bigger? But only in the back. . . . or so the numbers seem to say.
I DON'T UNDERSTAND.
Now, the builder is nervous. He doesn't understand the numbers, either.
I called the architect and left the required message. (he doesn't answer his phone). He called the engineer, who he claims told him he'd gotten the numbers to work. Right. He got 'em to work by changing them. . . . The architect blames me for 'causing trouble'.
Great.
The architect and the engineer understand one another perfectly (according to the architect) - it's just that the house isn't getting built. And that's not his problem, he says. But I thought that that was the point of this exercise.
What the hell is going on here?! Whatever part of hell it is: MUST GO NOW. Out!
Monday, November 12, 2007
the scarf. after.
I don't have a "before" shot of this scarf.
I bought it in a "charity shop" (as they call thrift shops in Ireland) in a rather disreputable part of Dublin. I think a paid a Euro for it. It reeked of cigarette smoke and took countless washings in the good-smellingest soap I had before the water ran clear and the musk was off it.
When it gets wet, there's still a bit of an off-smell to it, which I attribute to its once having been dry-cleaned. Not that I know this for a fact, but I do know that once you dry-clean something, you never quite lose a bit of a chemical smell, especially if you try to wash it, thereafter. That's the smell it gets, wet.
This time, having laid out in the sun and rain, the red flowers ran and stained what had been a mostly white background. It is mostly white no more.
I was kind of upset at first, but the more I look at it, the more I like it. It's much richer looking now. It's not just the red phantom migrations, but it's also green and brown ones either from the scarf itself, or from the mud, leaves and rain of the Greenwood. You can't really see it in the picture. Sorry about that! You'll have to take my word for it.
I've noticed that the older I get, the less I like things to "match". I don't want things all the same colour. The minute variations are pleasing to me. What a difference it would make if all snowflakes were the same, for example! And how rich - instead - the infinite variation.
We start out, though, wanting conformity, order, and what passes with us for "perfection" - which means little more than a cookie-cutter sameness, be it in shape, size, or colour.
Life isn't like that, though, is it? I guess it's convenient that I've come to appreciate the marks that living seems to leave on us. Good and bad.
Saturday, November 10, 2007
the love tree. . . .
Some time ago one Jean A. Jones recorded the love(s) of her life upon the bark of this beech tree.
It stands at the bottom of Laurel Lane on the left, where the old clearing begins in the backyard.
It reminds me of something I saw years ago, scrawled on a slimey bus shelter wall in Ireland:
Rem dat I [heart]What is it makes us want to memorialize the 'love of our life', even though the memorial itself demonstrates our infidelity?Jason,Sean,Michael, Anthony 4-EVER!!!!
day of rest - regroup
We went to the Greenwood and had a bit of a picnic today. Baguettes with brie and ham, and Orangina to drink. Good stuff!
We still can't figure out how everything will fit into this clearing. There's a front courtyard and a side courtyard, and - although the clearing looks large, it doesn't look that large!
I understand that size perception changes drastically during a building project, depending on the stage. There are times when everything looks way too big and then it changes to too small. . . . Here's hoping that it ends up like Goldilocks: just right.
Here's a view from the "backyard", up to the house.
We finished lunch in the Jeep (it was a little too chilly out and damp for a picnic blanket. . . .) and then went for a walk down to the creek.
Here's a shot down at the creek.
Man, I love this place! This was just what I needed. What I can't convey is the feel and the aroma of the place. Heaven.
Imagine: a place where ferns grow wild! And wildflowers. Trilliums; Mayapples; Jack-in-the-pulpits.
Oh, and we saw a white-tailed doe. Leaping and cavorting aparently just for the joy of it.
Friday, November 9, 2007
still glitching. . . .
ach . . . . I so don't want to rant, rave and otherwise complain. . . .
But: the architect is hard to understand, thinks the engineers are being "lazy", won't part with his "drawing" files (they're "his", don'tcha know?!), and seems to think that he's done everything he has to, since we got a building permit.
And that made sense to me, too, so I scheduled a meeting to find out what was up with the engineer, who's a whole lot easier to get a hold of, more amenable to actually meet with you (altho he will bill for it. . . .), who speaks unaccented English, and who tends to answer direct questions directly.
The upshot: we will try one more time to get some missing numbers out of the architect (one "Vincent Jack", by the way, in case you're considering architects, although this is hardly a recommendation) and otherwise we'll be spending more money with the engineers, who will work closely with the builder and figure out the question marks. sigh It appears that plans good enough to get a building permit for are not necessarily good enough to actually build, absent more.
The worst part? Both the king and I had to struggle with feeling bad about the whole project. I kicked that in the butt, though. Ain't nobody going to rob me of the joy of the Greenwood! So there!
I did put off taking a drive down to see the place now that the driveway is presumably in, just because I'm still a bit frustrated over the very quick halt we came to, after such a promising beginning. It was kind of gray out and I didn't want to risk any more depression. VJ called last night to advise that he'd "done another drawing" and "filled in the missing numbers" which he put in the mail.
What planet is this man from? He won't use email and hasn't heard of alternate delivery systems besides the postal service (like maybe FedEx?). Right. So "it's in the mail."
We should have done that with his cheque.
But: the architect is hard to understand, thinks the engineers are being "lazy", won't part with his "drawing" files (they're "his", don'tcha know?!), and seems to think that he's done everything he has to, since we got a building permit.
And that made sense to me, too, so I scheduled a meeting to find out what was up with the engineer, who's a whole lot easier to get a hold of, more amenable to actually meet with you (altho he will bill for it. . . .), who speaks unaccented English, and who tends to answer direct questions directly.
The upshot: we will try one more time to get some missing numbers out of the architect (one "Vincent Jack", by the way, in case you're considering architects, although this is hardly a recommendation) and otherwise we'll be spending more money with the engineers, who will work closely with the builder and figure out the question marks. sigh It appears that plans good enough to get a building permit for are not necessarily good enough to actually build, absent more.
The worst part? Both the king and I had to struggle with feeling bad about the whole project. I kicked that in the butt, though. Ain't nobody going to rob me of the joy of the Greenwood! So there!
I did put off taking a drive down to see the place now that the driveway is presumably in, just because I'm still a bit frustrated over the very quick halt we came to, after such a promising beginning. It was kind of gray out and I didn't want to risk any more depression. VJ called last night to advise that he'd "done another drawing" and "filled in the missing numbers" which he put in the mail.
What planet is this man from? He won't use email and hasn't heard of alternate delivery systems besides the postal service (like maybe FedEx?). Right. So "it's in the mail."
We should have done that with his cheque.
Tuesday, November 6, 2007
glitch. . . .
We were all excited that the timing couldn't have been more perfect with respect to the clearing and then a bit of a delay before the staking-out, because we had an out-of-town wedding to attend.
Staking was to commence today, but yesterday we discovered that the head surveyor needs the overall dimensions of the project and "won't take responsibility" for adding the various components together. . . .
SO. . . . phone call flurry erupted between king, survey-man and architect-message-machine and now another waiting game begins. The architect may be expected to take several days to return the call. Then, he will complain that he has done all that is required. After the whining, hopefully he will do whatever it is that survey-man wants. (although I must say here that if the County did not require this - and they seem to require just about everything you can imagine, including GPS coordinates. . . . - I am having a hard time figuring out just why the Engineer-Surveyor is apparently unable to decipher the County-approved building plans, for which the Engineer secured the grading permit.)
Sigh.
And don't talk to me about the bill. Every time you call or email about anything, you get charged for it.
You know what? I find myself angry.
I expect this will not be the last time I am angry. It's not the first, either. So: deep breath. Soldier on.
Staking was to commence today, but yesterday we discovered that the head surveyor needs the overall dimensions of the project and "won't take responsibility" for adding the various components together. . . .
SO. . . . phone call flurry erupted between king, survey-man and architect-message-machine and now another waiting game begins. The architect may be expected to take several days to return the call. Then, he will complain that he has done all that is required. After the whining, hopefully he will do whatever it is that survey-man wants. (although I must say here that if the County did not require this - and they seem to require just about everything you can imagine, including GPS coordinates. . . . - I am having a hard time figuring out just why the Engineer-Surveyor is apparently unable to decipher the County-approved building plans, for which the Engineer secured the grading permit.)
Sigh.
And don't talk to me about the bill. Every time you call or email about anything, you get charged for it.
You know what? I find myself angry.
I expect this will not be the last time I am angry. It's not the first, either. So: deep breath. Soldier on.
Subscribe to:
Comments (Atom)






