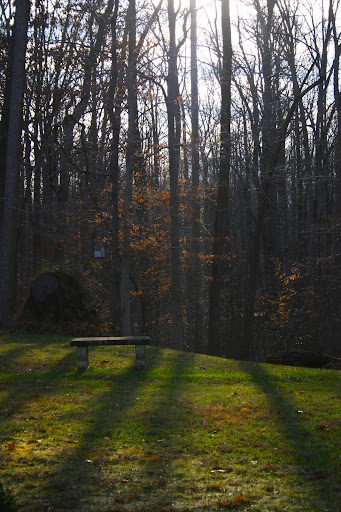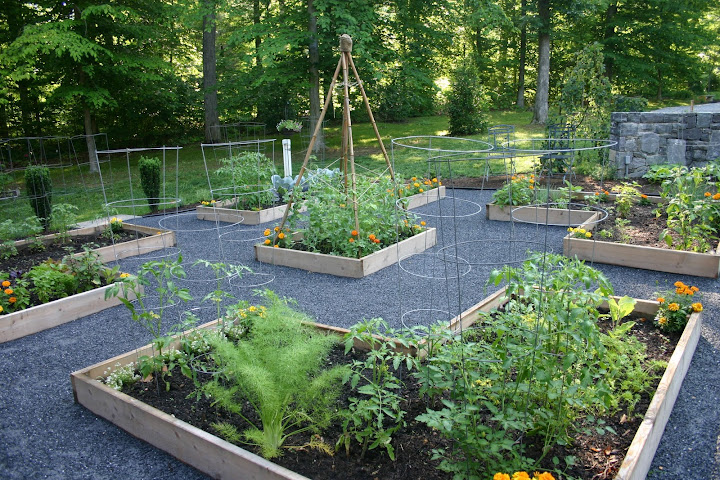I knew it had to happen. . . . It looks pretty to see the sky in between the rafters, but I don't like the idea of shutting it out. Still, that is the point of a house with a good roof, is it not? [grin] [the king advises that these are actually the floor joists for the second floor. . . . and not the roof rafters. Rafters sounds more dramatic, somehow, rather than trying to explain floor joists overhead. Don't you think? Anyway, you get the idea.]
I promised you inside walls too - here's a start. This is from the middle of the house, looking towards what will be the kitchen.
And this, the ever important wine closet. Wine cell? It's not in a cellar, and it's certainly not a room . . . What do you think - wine closet? Or wine cell?
Speaking of the importance of the proper name. . . . This (below) is what is commonly referred to as the "breakfast nook." I hate the word "nook". I REFUSE to have a breakfast. nook. Nope. Won't have it. But what to call it instead? So far, by default, it's becoming the "noddanook." (As in "It's not a nook!") Any ideas?
Here's the courtyard. Guest house on the right; studio to the left; kitchen front and center.
And this is the beginning of the frameout of the guest quarters - here, what is destined to be one of the dormer window seats.







No comments:
Post a Comment